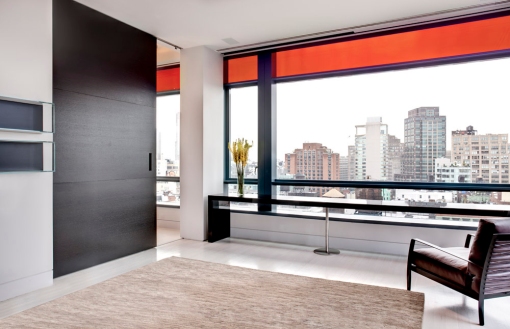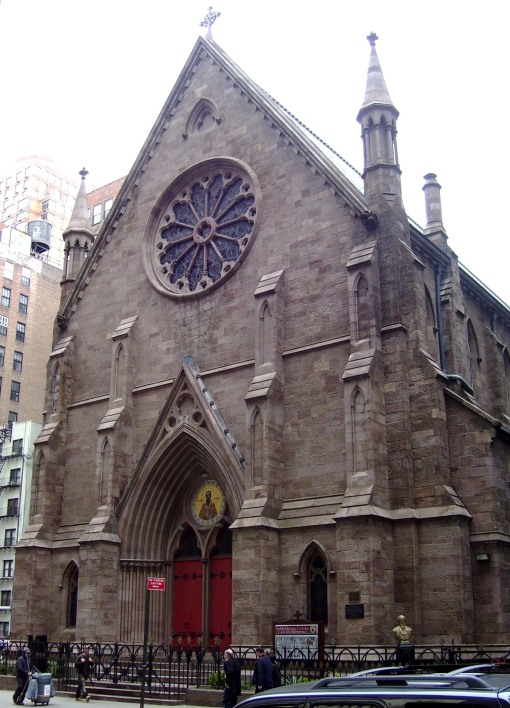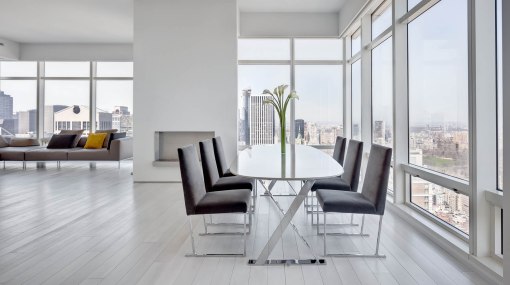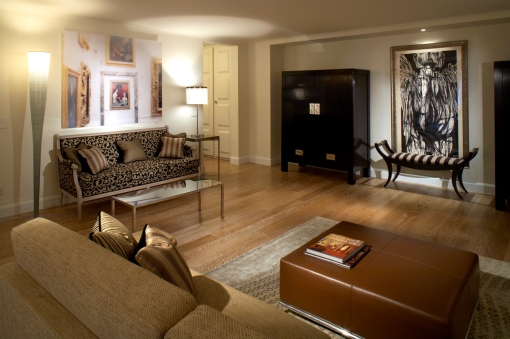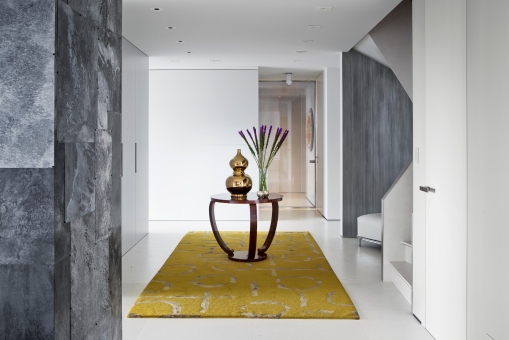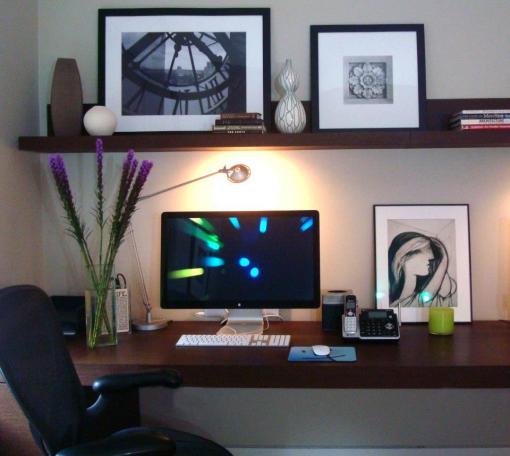
What is “Home”? How do we live in the times of a global pandemic and how do we organize and prioritize differently in this uncertain time? How do we experience a living space when we are now home
24/7?
Most of us here in NYC are in the third or fourth week of a directive to stay indoors. Non essential businesses and most larger companies have shut the doors leading to many who were fortunate to telework from home and some less fortunate who found themselves instantly unemployed.
The paradigm shift has not been kind to us, so many of our family and friends becoming ill, and so many sadly passing from this horrible virus. We look to each other for comfort in normal times, and now we are physically separated from our family and friends to protect ourselves and slow the rate of infection. What we do have is technology, the ability to be together even though we have such a distance.
We are home. We are among the lucky ones if we have a space to live in. How are we transforming or modifying our homes to support and facilitate what is now maybe a home school, office, living space and peaceful oasis. If you have a family, they are all in the same space for days at a time, where privacy may now be a luxury and where everyone in the family needs that space to function for their needs.
Nothing is certain except that we will be forever changed and so will our living spaces. Pre Corona normal may not return for us, some experts say. So now is the time for transformative thinking and that applies in a large way to our homes. If you have a family with school aged children who cannot physically attend school but are receiving lessons online there now needs to be an area for learning and maybe a quiet place for meetings with colleagues or clients for working parents.
What really makes “home” is what makes us feel good in our environment .Maybe it is a plant or flowers that bring joy. So you can order a plant for your desk or start a small herb garden in the kitchen. Now is the time to take a look at that closet that is full of clothes and organize it and cleanse some of your things that you don’t use anymore. Do some mini refreshers with decorating, create artwork to have some calm, this is good for mental health. Storage becomes very important. It is uncertain when food and essential products may be in stock, so we buy more, and need places to store them.
Reassessing the current layout, rearranging the room layouts and furniture may better serve a family unit that is now home. Lighting is also a concern, especially to now do school work and job tasks.
During this time of confinement, there is the slippery slope of being too lax and regressing from productivity. A tidy and organized space will assist in the day to day life where you can still have some semblance of a routine. A messy space can be a deterrent . We need to tap into our ingenuity and creativity in these times. Take a yoga or fitness class online or use the time to learn computer science or a language, something that can benefit you after we are over this steep hill. Imagine an astronaut whose job it is to be confined for months at a time and imagine how they must channel their energy to do their job.
I would love to know how other professionals and families have readjusted their living spaces in these Covid times? Share your ideas in the comments, we can all share tips and stay connected. Design is transformative, how can we design this new life style so that it is enriching and fulfilling even through a global crisis.
Be safe, stay healthy and design for a new way to live, and
and don’t forget to dream…!
send us your ideas of what “home” is, and I will publish them in a future piece or video!
 What is “Home”? How do we live in the times of a global pandemic and how do we organize and prioritize differently in this uncertain time? How do we experience a living space when we are now home 24/7?
What is “Home”? How do we live in the times of a global pandemic and how do we organize and prioritize differently in this uncertain time? How do we experience a living space when we are now home 24/7?


